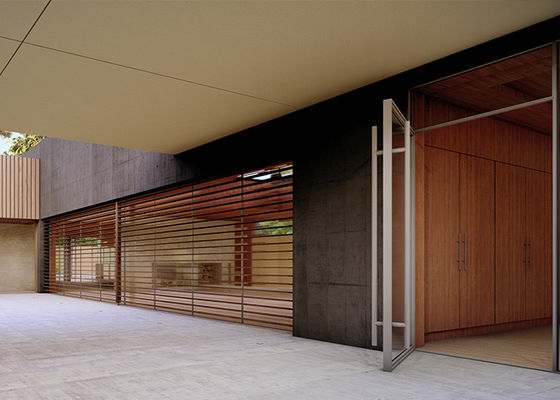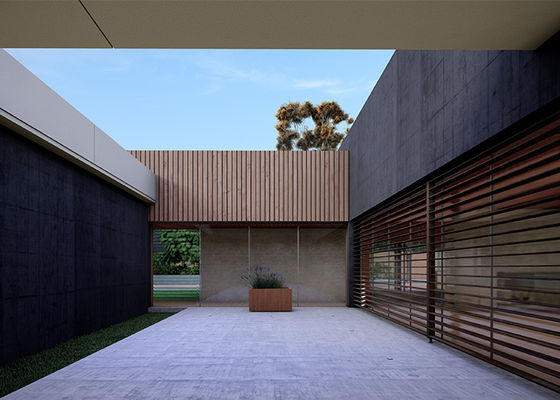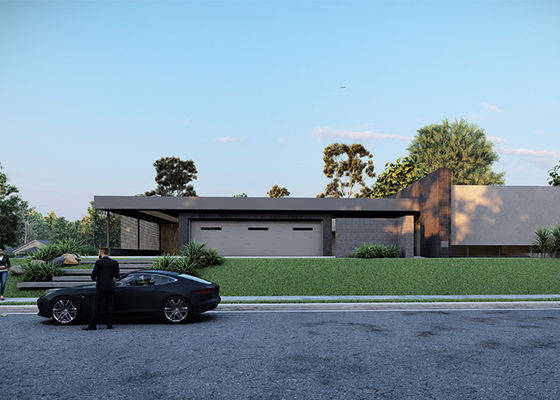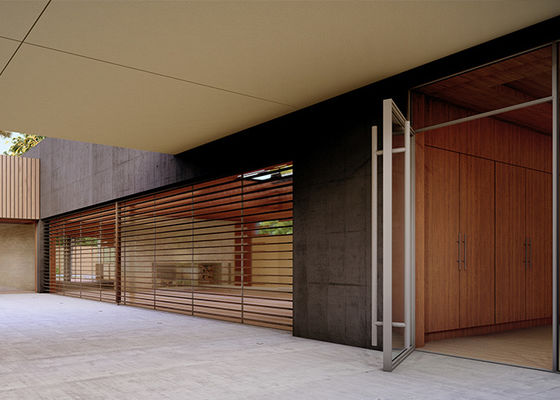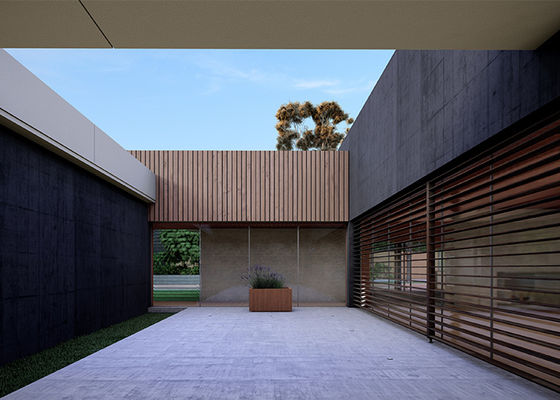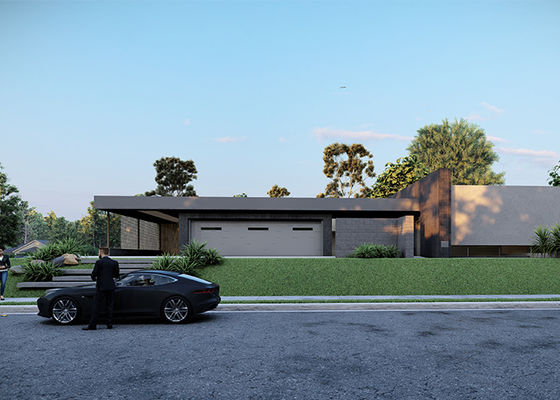-
 숀 이건나는 David와 함께 일하는 것이 즐거웠다. 그는 열심히 일하는 사람이었고 쉽게 지낼 수 있었습니다. 그는 항상 훌륭한 태도를 가지고 있었고 그가 하는 일에 능숙해 보였습니다.
숀 이건나는 David와 함께 일하는 것이 즐거웠다. 그는 열심히 일하는 사람이었고 쉽게 지낼 수 있었습니다. 그는 항상 훌륭한 태도를 가지고 있었고 그가 하는 일에 능숙해 보였습니다. -
 데니스 뉴먼David는 함께 일할 수 있는 멋진 사람입니다. 그는 항상 우리의 요청에 매우 신속하게 응답하고 신속하게 배송됩니다. 우리는 언제든지 그를 추천합니다.
데니스 뉴먼David는 함께 일할 수 있는 멋진 사람입니다. 그는 항상 우리의 요청에 매우 신속하게 응답하고 신속하게 배송됩니다. 우리는 언제든지 그를 추천합니다. -
 숀 아길리David는 매우 책임감 있고 지식이 풍부하며 고객에게 신속하게 응답하는 뛰어난 소유자입니다.
숀 아길리David는 매우 책임감 있고 지식이 풍부하며 고객에게 신속하게 응답하는 뛰어난 소유자입니다. -
 마이클 케언즈전 세계 어디에서나 배송할 수 있는 강철 프레임 하우징 솔루션을 찾는 사람들에게 Deep Blue Smarthouse의 David를 적극 추천합니다.
마이클 케언즈전 세계 어디에서나 배송할 수 있는 강철 프레임 하우징 솔루션을 찾는 사람들에게 Deep Blue Smarthouse의 David를 적극 추천합니다. -
 게리Deepblue의 팀워크는 매우 진지하고 책임감이 있습니다. 저는 그들을 믿습니다.
게리Deepblue의 팀워크는 매우 진지하고 책임감이 있습니다. 저는 그들을 믿습니다. -
 단발정말 멋진 팀입니다.나는 파트너가 되어 기쁩니다. 또한 삶의 친구가 되어 기쁩니다.
단발정말 멋진 팀입니다.나는 파트너가 되어 기쁩니다. 또한 삶의 친구가 되어 기쁩니다. -
 표시deepblue와 함께 일하게 되어 매우 기쁩니다. 앞으로도 계속 협력할 것입니다.
표시deepblue와 함께 일하게 되어 매우 기쁩니다. 앞으로도 계속 협력할 것입니다.
맞춤형 전공 철강 구조 모듈 주택 - 고급 경량 철강 프레임
| 강조하다 | 맞춤형 강철 모듈식 주택,가벼운 가이드 철강 주택,전공형 벙갈로 철강 주택 |
||
|---|---|---|---|
맞춤형 조립식 강철 구조 모듈 주택 - 첨단 경량 강철 프레임
길버트 하우스
![]() 3 침실
3 침실![]() 2 욕실
2 욕실![]() 1 거실
1 거실![]() 2 차고
2 차고 ![]() 573.6m²
573.6m²
넉넉하고 사적인 부지에 자리 잡은 길버트 하우스는 단층 가족 주택의 개념을 재정의합니다. 이 부동산은 30x39미터의 넓은 부지로 구별되며, 주변 환경과 조화를 이루는 약 274제곱미터의 사려 깊게 설계된 생활 공간을 제공합니다.
![]()
레이아웃 및 디자인:
실용성은 편리한 2대 차고에서 시작하여 디자인에 녹아 있습니다. 내부적으로 레이아웃은 현대적인 가족 생활을 위해 지능적으로 구성되었습니다. 3개의 잘 갖춰진 침실은 평화로운 휴식 공간을 제공하며, 집의 중심은 상호 연결된 오픈 플랜 주방과 인접한 식사 공간입니다. 이 공간은 일상적인 가족 생활과 세련된 엔터테인먼트를 위해 설계되어 요리사가 대화에서 고립되지 않도록 합니다. 길버트 하우스는 단순한 집이 아니라 지속적인 추억을 만들 수 있도록 세심하게 큐레이션된 환경입니다.
평면도:
![]()
-
제품 매개변수:
이름: 길버트 하우스 크기: 29730×38670mm 면적: 573.6sqm 유형 단독 주택 모델: DPBL-25-53
응용 분야:
호텔, 주택, 사무실 등
제품 설명:
DeepBlue 지진 방지 조립식 방갈로는 고성능 마감재를 사용한 경량 강철 프레임 시스템을 기반으로 합니다. 4명의 작업자가 몇 시간 안에 전체 주택을 조립할 수 있습니다.
재료는 다음과 같습니다:
1. 주요 구조: AS/NZS 4600 표준을 기반으로 한 89mm 경량 강철 프레임 시스템.
구조는 초속 50m의 바람과 진도 9의 지진에 견딜 수 있도록 설계할 수 있습니다.
2. 지붕 구조: 89mm 경량 강철 트러스 시스템.
3. 섀시: 89mm 경량 강철 바닥 섀시
4. 바닥: 증기 장벽과 대나무 바닥 또는 나무 바닥, PVC 카펫 등이 있는 18mm 섬유 시멘트 보드.
5. 벽 클래딩: 아름다운 장식의 16mm PU 단열 강철 샌드위치 패널
6. 내부 라이닝: 9m 섬유 시멘트 보드, 방수, 흰개미 방지, 안전 및 건강
7. 천장: 8mm PVC 천장 패널
8. 단열: 우수한 방음 성능을 갖춘 89mm 유리솜 단열재.
9. 창문: PVC 슬라이딩 창문
10. 외부 문: 고품질 알루미늄 슬라이딩 창문
11. 내부 문: 페인트 칠한 나무 문
12. 욕실: 샤워기, 세면대, 변기 포함
13. 지붕: 홈통 시스템이 있는 골판지 강철 지붕
14. 베란다 데크: W.P.C 베란다 바닥.
![]()
사양:
ISO 표준강철 구조 주택. 1층 또는 2층, 3층도 가능합니다. 방화, 단열, 바람 및 지진 저항. 친환경적이고 에너지 절약적입니다.
경량 강철 구조를 선택하는 이유?
1) 구조 수명: 100년.
2) 지진 저항: 8등급 이상 혼합.
3) 풍속 저항: 최대 60m/s.
4) 내화성: 사용된 모든 재료는 내화성일 수 있습니다.
5) 적설 저항: 필요에 따라 최대 2.9KN/m²
6) 단열: 두께 100mm는 벽돌 벽의 두께 1m에 해당합니다.
7) 높은 음향 단열: 외부 벽 60db, 내부 벽 40db
8) 곤충 방지: 흰개미와 같은 곤충에 의한 피해로부터 자유롭습니다.
9) 환기: 자연 환기 또는 공기 공급의 조합은 실내 공기를 신선하고 깨끗하게 유지합니다.
10) 포장 및 배송: 구조물만 있는 경우 140SQM/ 40'HQ 컨테이너, 장식 재료가 있는 구조물의 경우 90SQM/ 40'HQ 컨테이너.
11) 설치: 평균적으로 한 명의 작업자가 하루에 1SQM을 설치합니다.
12) 설치 가이드: 현장에 엔지니어를 파견하여 안내합니다.
설계 코드:
(1) 미국 철강 협회(AISI)에서 발행한 냉간 성형 강철 구조 부재 설계에 대한 북미 사양 AISI S100.
(2) 호주 및 뉴질랜드 표준-호주 표준 및 뉴질랜드 표준에서 공동으로 발행한 냉간 성형 강철 구조물 AS/NZS 4600.
(3) 영국 BSI에서 발행한 BS 5950-5 건물 내 강철 구조물 사용-파트 5. 냉간 성형 얇은 게이지 단면의 설계에 대한 실무 규정.
(4) ENV1993-1-3는 유로코드 3을 의미합니다. 강철 구조물 설계; 파트 1.3: 일반 규칙, 냉간 성형 얇은 게이지 부재에 대한 보충 규칙.
![]()
경량 강철 프레임 시스템으로 인해 다양한 기상 조건에 강한 DeepBlue Mobile Homes는 최대 50m/s의 바람, 50cm의 적설 하중에 견딜 수 있으며 특수 강철 구조 기술로 인해 지진에도 견딜 수 있습니다.
DeepBlue Mobile Houses 제조 기술은 유연성과 혁신적인 디자인 및 솔루션이 특징인 진정한 성숙 제품입니다.
![]()
![]()
당사의 특허받은 접이식 기술을 기반으로 운송 및 설치를 매우 간단하고 편리하게 수행하여 시간, 에너지 및 불필요한 비용을 절약할 수 있습니다.
당신의 첫 번째 선택, Deepblue Prefabrica




