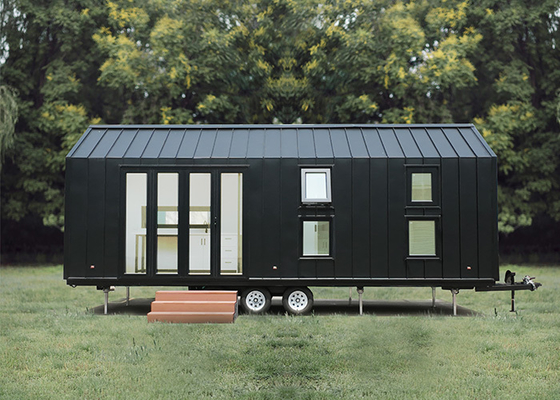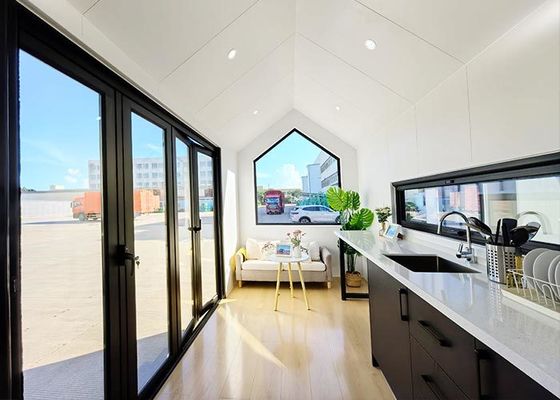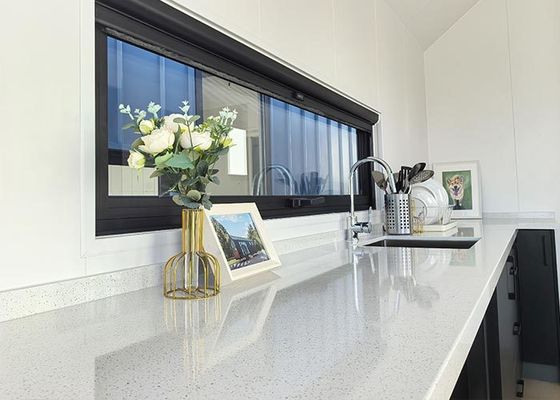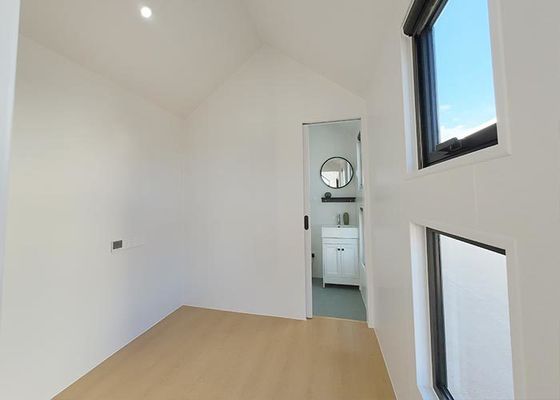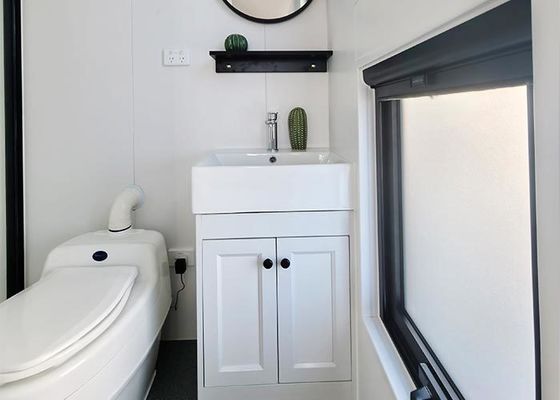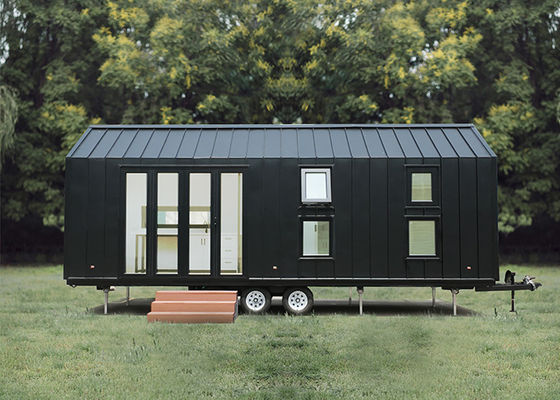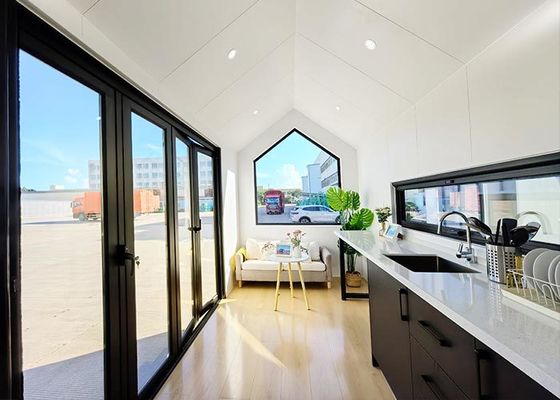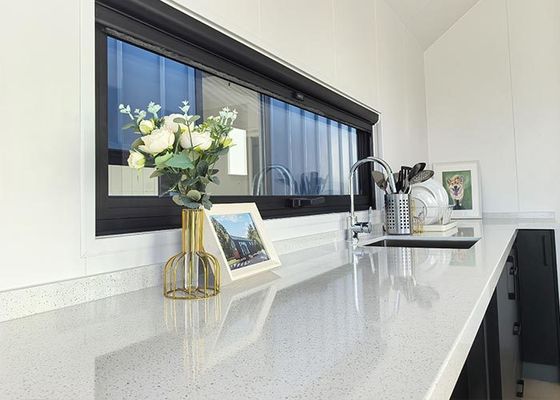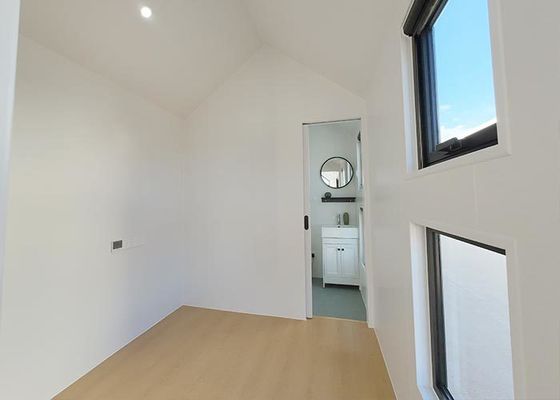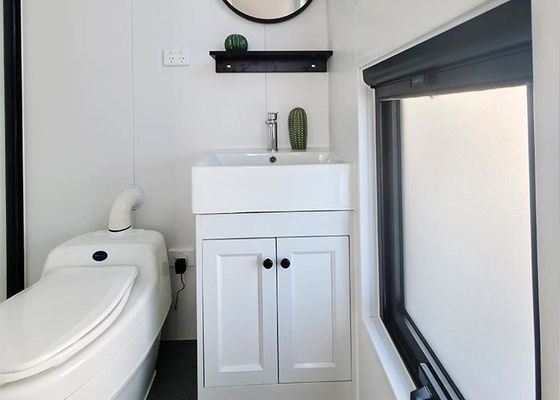-
 숀 이건나는 David와 함께 일하는 것이 즐거웠다. 그는 열심히 일하는 사람이었고 쉽게 지낼 수 있었습니다. 그는 항상 훌륭한 태도를 가지고 있었고 그가 하는 일에 능숙해 보였습니다.
숀 이건나는 David와 함께 일하는 것이 즐거웠다. 그는 열심히 일하는 사람이었고 쉽게 지낼 수 있었습니다. 그는 항상 훌륭한 태도를 가지고 있었고 그가 하는 일에 능숙해 보였습니다. -
 데니스 뉴먼David는 함께 일할 수 있는 멋진 사람입니다. 그는 항상 우리의 요청에 매우 신속하게 응답하고 신속하게 배송됩니다. 우리는 언제든지 그를 추천합니다.
데니스 뉴먼David는 함께 일할 수 있는 멋진 사람입니다. 그는 항상 우리의 요청에 매우 신속하게 응답하고 신속하게 배송됩니다. 우리는 언제든지 그를 추천합니다. -
 숀 아길리David는 매우 책임감 있고 지식이 풍부하며 고객에게 신속하게 응답하는 뛰어난 소유자입니다.
숀 아길리David는 매우 책임감 있고 지식이 풍부하며 고객에게 신속하게 응답하는 뛰어난 소유자입니다. -
 마이클 케언즈전 세계 어디에서나 배송할 수 있는 강철 프레임 하우징 솔루션을 찾는 사람들에게 Deep Blue Smarthouse의 David를 적극 추천합니다.
마이클 케언즈전 세계 어디에서나 배송할 수 있는 강철 프레임 하우징 솔루션을 찾는 사람들에게 Deep Blue Smarthouse의 David를 적극 추천합니다. -
 게리Deepblue의 팀워크는 매우 진지하고 책임감이 있습니다. 저는 그들을 믿습니다.
게리Deepblue의 팀워크는 매우 진지하고 책임감이 있습니다. 저는 그들을 믿습니다. -
 단발정말 멋진 팀입니다.나는 파트너가 되어 기쁩니다. 또한 삶의 친구가 되어 기쁩니다.
단발정말 멋진 팀입니다.나는 파트너가 되어 기쁩니다. 또한 삶의 친구가 되어 기쁩니다. -
 표시deepblue와 함께 일하게 되어 매우 기쁩니다. 앞으로도 계속 협력할 것입니다.
표시deepblue와 함께 일하게 되어 매우 기쁩니다. 앞으로도 계속 협력할 것입니다.
모바일 모듈형 전공형 소형 집 휠과 함께 전체 가구 판매
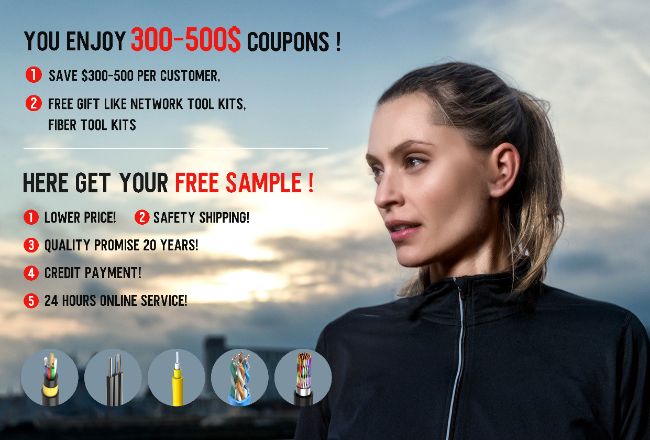
무료 샘플 및 쿠폰을 원하시면 저에게 연락하십시오.
왓츠앱:0086 18588475571
위챗: 0086 18588475571
스카이프: sales10@aixton.com
우려 사항이 있는 경우 24시간 온라인 도움말을 제공합니다.
x| 이름 | 퀸즈랜드 2524t | 크기 | 2350*8000mm |
|---|---|---|---|
| 유형 | 휠 위의 아주 작은 집 | 사용된 | 작은 집 모듈형 주택 |
| 지붕 이기 | 스탠딩 심 메탈 | 엑스레티오르는 벽으로 둘러쌉니다 | 스탠딩 심 메탈 |
| 강조하다 | 바퀴 위에 있는 조그마한 집,이동형 모듈형 작은 집,가구 가공된 작은 집 |
||
모바일 모듈형 전공형 소형 집 휠과 함께 전체 가구 판매
퀸즐랜드 주위의 작은 집
제품 매개 변수
| 이름: | 퀸즐랜드 작은 집 2524t |
| 전체 면적: | 18.8m2 |
| 갑판 면적: | 15.81m2 |
| 크기: | 180.8m |
| 높이: | 30.8m |
| 프로젝트 위치: | 호주 |
4개의 광대한 크기의 알루미늄 합금 유리 창문이 전략적으로 배치되어 있으며,내부와 외부의 경계를 효과적으로 지우고이 인간 중심의 디자인 철학은 모든 터치 포인트에서 명백합니다.
문으로 들어가면 직관적으로 펼쳐지는 공간에 들어갑니다.
생활 구역: 일상적 휴식을 위한 전용 구역, 편의가 콤팩트로 희생되지 않는다는 것을 증명합니다.
요리 허브: 기능적인 주방은 매일 식사를 준비 할 준비가되어 있으며, 집에서 요리하는 편안함이 항상 손에 닿을 수 있도록합니다.
성소 화장실: 샤워실, 화장실, 그리고 깔끔하고 공간을 절약하는 거울 비결용 캐비닛과 함께 완벽하게 장착된 습기 욕실이 일반 가정의 모든 필수품들을 제공한다.
개인 휴식처: 뒷면에는 부드러운 슬라이딩 문으로 장착된 별도의 잠자리 코너가 있어 조용한 탈출이 가능하며, 휴식이 개인적이고 평화롭다는 것을 보장합니다.
![]()
| 트레일러 | |
| 지붕 |
알-Mg-MnMetal 클레이딩
|
| 외벽 |
알-Mg-MnMetal 클레이딩
|
| 내부벽 | 통합 벽 패널 |
| 바닥 | 래미네이트 바닥 |
| 부엌 | 표준 주방 (화장실, 난방, 싱크대, 펌프) |
| 욕실 | 쇼, 화장실, 세탁기 |
| 길이 | 8m |
| 너비 | 2.35m |
| 매우 | 30.8-4m |
| 무게 | 4T |
| 창문과 문 | 유리 알루. 창문과 래미네이트 문 |
디자인 코드:
(1) AISI S100 미국 아메리칸 아이언 앤 스틸 인스티튜트 (AISI) 에서 발행한 냉형 철강 구조 구성 요소의 설계에 대한 북미 사양.
(2) AS/NZS 4600 호주/뉴질랜드 표준 냉형 강철 구조물 표준 호주 및 표준 뉴질랜드에서 공동으로 발행.
(3) BS 5950-5 건축물에서 철강조직의 구조적 사용 - 부분 5. 영국 BSI에서 발행한 냉형 얇은 구간의 설계에 대한 실천 규범.
(4) ENV1993-1-3는 유로 코드 3: 철강 구조물의 설계; 1부.3: 일반 규칙, 냉형 얇은 사이즈 일부분에 대한 추가 규칙.
![]()
딥블루 스마트하우스는 가벼운 스틸 프레임 기술을 사용하여 전공 주택을 설계하고 건설하는 선도적인 중국 회사입니다.우리의 종합적인 끝에서 끝까지 건물 서비스는 디자인과 엔지니어링에서 제조까지 모든 것을 포함합니다.전체 건물을 위한 재료 키트를 공급하고 관련 서비스를 제공합니다.그리고 우리의 고객을 위한 비용 효율적인 건물 솔루션, 주택 개발자, 건설자, 소유자 건설자 등.
![]()
![]()
사양:CE, ISO,EN-1090,ICC-ES
![]()



