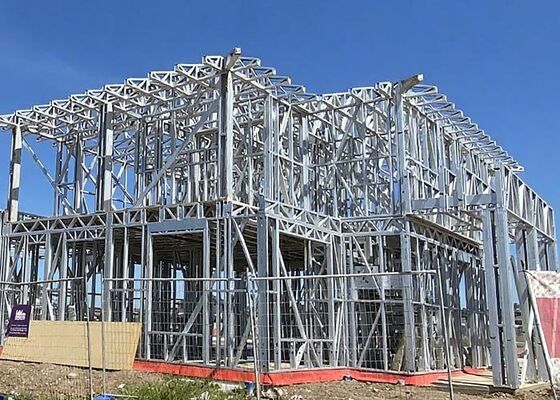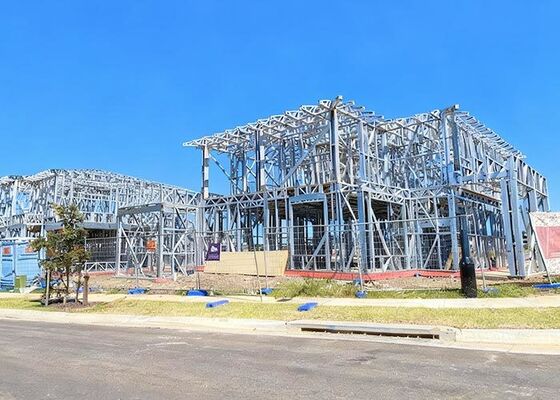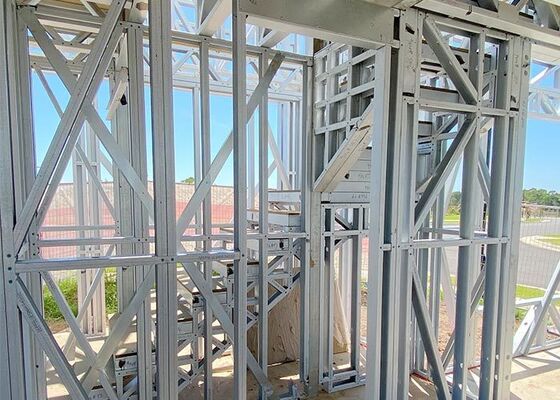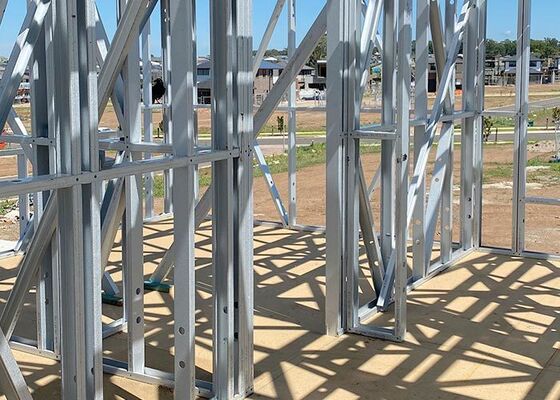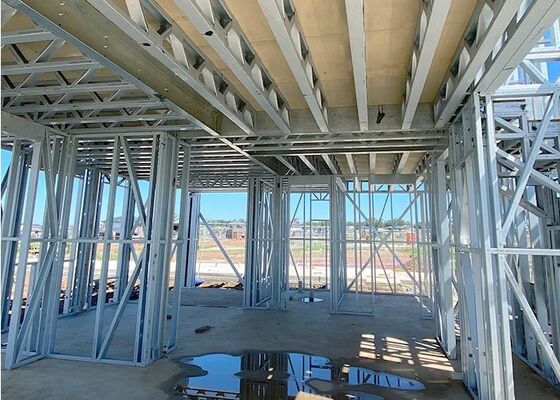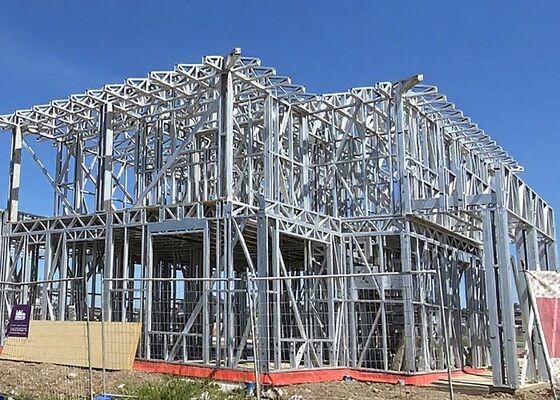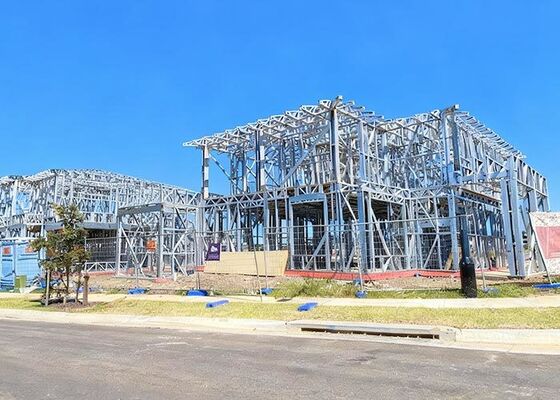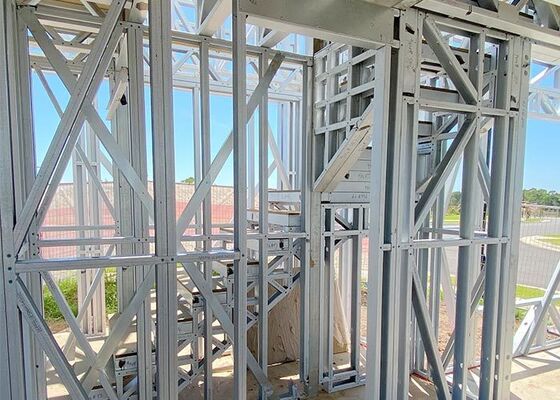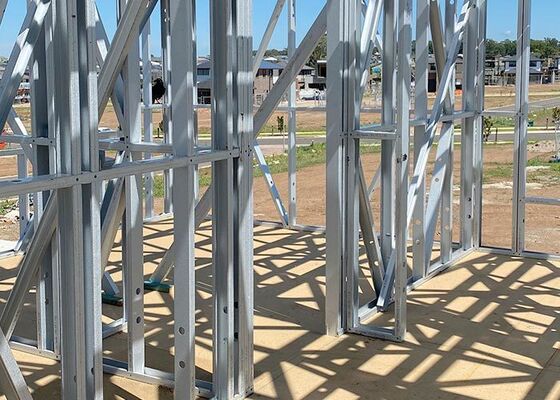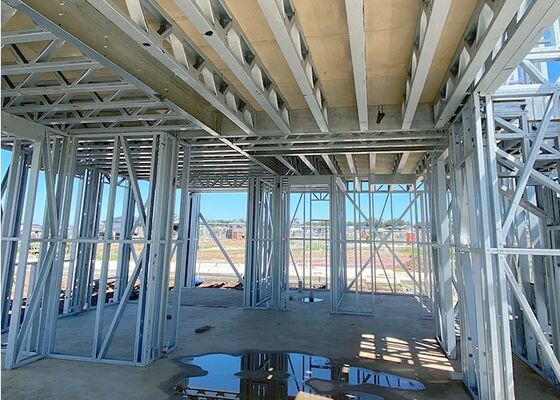-
 숀 이건나는 David와 함께 일하는 것이 즐거웠다. 그는 열심히 일하는 사람이었고 쉽게 지낼 수 있었습니다. 그는 항상 훌륭한 태도를 가지고 있었고 그가 하는 일에 능숙해 보였습니다.
숀 이건나는 David와 함께 일하는 것이 즐거웠다. 그는 열심히 일하는 사람이었고 쉽게 지낼 수 있었습니다. 그는 항상 훌륭한 태도를 가지고 있었고 그가 하는 일에 능숙해 보였습니다. -
 데니스 뉴먼David는 함께 일할 수 있는 멋진 사람입니다. 그는 항상 우리의 요청에 매우 신속하게 응답하고 신속하게 배송됩니다. 우리는 언제든지 그를 추천합니다.
데니스 뉴먼David는 함께 일할 수 있는 멋진 사람입니다. 그는 항상 우리의 요청에 매우 신속하게 응답하고 신속하게 배송됩니다. 우리는 언제든지 그를 추천합니다. -
 숀 아길리David는 매우 책임감 있고 지식이 풍부하며 고객에게 신속하게 응답하는 뛰어난 소유자입니다.
숀 아길리David는 매우 책임감 있고 지식이 풍부하며 고객에게 신속하게 응답하는 뛰어난 소유자입니다. -
 마이클 케언즈전 세계 어디에서나 배송할 수 있는 강철 프레임 하우징 솔루션을 찾는 사람들에게 Deep Blue Smarthouse의 David를 적극 추천합니다.
마이클 케언즈전 세계 어디에서나 배송할 수 있는 강철 프레임 하우징 솔루션을 찾는 사람들에게 Deep Blue Smarthouse의 David를 적극 추천합니다. -
 게리Deepblue의 팀워크는 매우 진지하고 책임감이 있습니다. 저는 그들을 믿습니다.
게리Deepblue의 팀워크는 매우 진지하고 책임감이 있습니다. 저는 그들을 믿습니다. -
 단발정말 멋진 팀입니다.나는 파트너가 되어 기쁩니다. 또한 삶의 친구가 되어 기쁩니다.
단발정말 멋진 팀입니다.나는 파트너가 되어 기쁩니다. 또한 삶의 친구가 되어 기쁩니다. -
 표시deepblue와 함께 일하게 되어 매우 기쁩니다. 앞으로도 계속 협력할 것입니다.
표시deepblue와 함께 일하게 되어 매우 기쁩니다. 앞으로도 계속 협력할 것입니다.
빠른 시공 2층 모듈러 주택 | 호주 경량 강철 프레임 빌라
| 기준 | ISO/ICC-ES/EN-1090 | 유형 | 단독 가정 |
|---|---|---|---|
| 기본 단열 | 유리 울 r2.5 | 사용 | 프레임캐드 |
| 가벼운 강철 구조 | AS1397 G550 Z275 0.95mm 강철 바닥 장선 | 외부 문 | 명반. 프레임 더블 유리 문 |
| 날씨 저항 | 최대 120km/h의 바람 저항 | 침실 | 4 침실 |
| 강조하다 | 2층 모듈러 강철 주택,조립식 라이트 스틸 빌라,호주 강철 프레임 하우스 |
||
2층 모듈형 주택을 빠르게 건설합니다.
![]() 4개의 침실
4개의 침실![]() 3 욕실
3 욕실![]() 1 생활
1 생활![]() 2차고 156.52m2
2차고 156.52m2
톨리스 하우스는 두 층짜리 빌라로 구성되어 있어 기능과 가족 관계를 중요시합니다.외면 크기는 12075×11625mm이며 전체 총 바닥 면적은 약 156m.52 평방 미터, 그것은 조화로운 주거 환경을 찾는 현대 가정에 이상적인 컴팩트 효율과 넓은 편안함 사이의 완벽한 균형을 이루고 있습니다.
![]()
레이아웃 및 디자인:
지하 1층 의 배열 은 일상 생활 과 따뜻 한 모임 을 원활 하게 하기 위해 조성 되어 있습니다. 주입구 를 통과 할 때, 오른편 에는 방대한 거실 이 있습니다.햇빛 이 비치는 이 공간 은 가정 의 사회 중심지 로 작용 한다, 주말 가족 영화 밤에서 친구들과 함께 캐주얼 모임까지 모든 것을 수용합니다. 다양한 활동에 적응하는 유연한 레이아웃 덕분에.
입구 왼쪽에는 실용적인 세탁실이 전략적으로 두 대의 차고 옆에 위치하고 있습니다.이렇게 신중 하게 마련 함 으로 집안 일 을 단순화 하고, 집 으로 돌아온 후 세탁물 을 짐 을 싣는 일 이 번거로움 이 없는 일 이 된다차고에서는 가족용 차량을 위한 안전한 주차장과 계절용품이나 야외용품의 추가 저장소를 제공합니다.오픈 콘셉트 주방과 식탁은 식사 준비와 가족 저녁 식사가 원활하게 결합하는 연결된 공간을 만듭니다.부모들은 식사 테이블에서 숙제를 하는 아이들과 대화를 나누고 요리하는 동안 지속적인 상호 작용을 촉진할 수 있습니다. 이 부근에는 방과 욕실이 있습니다.지하로 접근하는 것을 선호하는 손님이나 노인 가족에게 사생활을 제공.
![]()
-
제품 매개 변수
이름: 토리스 하우스크기: 12075×11625mm지하면적: 88.75평방미터 1층 부지: 67.77평방미터 전체 면적: 156.52sqm 모델: DPBL-944# 호주
응용 프로그램:
호텔, 집, 사무실 등
제품 설명:
딥블루의 지진 방지 전조 벙갈로는 고성능 가공 재료를 가진 가벼운 가이드 스틸 프레임 시스템을 기반으로 합니다.4명의 노동자들이 몇 시간 안에 집 전체를 조립할 수 있습니다..
소재는 다음과 같습니다.
1주요 구조: AS/NZS 4600 표준에 기초한 89mm 가벼운 가이드 스틸 프레임 시스템.
구조는 50m / s 바람과 9도 지진을 견딜 수 있습니다.
2지붕 구조: 89mm 가벼운 가이즈 스틸 트러스 시스템.
3차시: 89mm 가벼운 스틸 바닥 차시
4. 바닥: 증기 장벽과 대나무 바닥 또는 나무 바닥, PVC 카펫 등과 함께 18mm 섬유 시멘트 보드
5.벽 장단: 16mm PU 고착 스틸 샌드위치 패널 아름다운 장식
6. 내부 부리: 9m 섬유 시멘트 보드, 방수, 테르미트, 안전 및 건강
7천장: 8mm PVC 천장 패널
8단열: 89mm 유리 솜 단열, 좋은 음 절연 성능.
9창문: PVC 슬라이드 창문
10외부 문: 고품질 알루미늄 슬라이딩 창문
11내부 문: 화려한 나무 문
12욕실: 샤워실, 세탁기, 화장실 포함
13지붕: 굴뚝 시스템과 함께 파동 철 지붕
14대웅전 갑판: WPC 대웅전 바닥.
![]()
디자인 코드:
(1) AISI S100 미국 아메리칸 아이언 앤 스틸 인스티튜트 (AISI) 에서 발행한 냉형 철강 구조 구성 요소의 설계에 대한 북미 사양.
(2) AS/NZS 4600 호주/뉴질랜드 표준 냉형 강철 구조물 표준 호주 및 표준 뉴질랜드에서 공동으로 발행.
(3) BS 5950-5 건축물에서 철강조직의 구조적 사용 - 부분 5. 영국 BSI에서 발행한 냉형 얇은 구간의 설계에 대한 실천 규범.
(4) ENV1993-1-3는 유로 코드 3: 철강 구조물의 설계; 1부.3: 일반 규칙, 냉형 얇은 사이즈 일부분에 대한 추가 규칙.
![]()
다양한 기상 조건에 견딜 수 있습니다. 가벼운 가이드 스틸 프레임 시스템으로 인해 DeepBlue 모빌 홈은 최대 50m/s의 바람을 견딜 수 있습니다.50cm의 눈도 지진에도 견딜 수 있습니다..
딥블루 모바일 하우스 제조 기술은 정말 유연성과 혁신적인 디자인과 솔루션으로 특징인 성숙한 제품입니다.
![]()
![]()
특허를 받은 접이식 기술로 운송과 설치가 매우 간단하고 편리하게 이루어져 많은 시간과 에너지와 불필요한 비용을 절감할 수 있습니다.
첫 번째 선택, Deepblue Prefabrica



